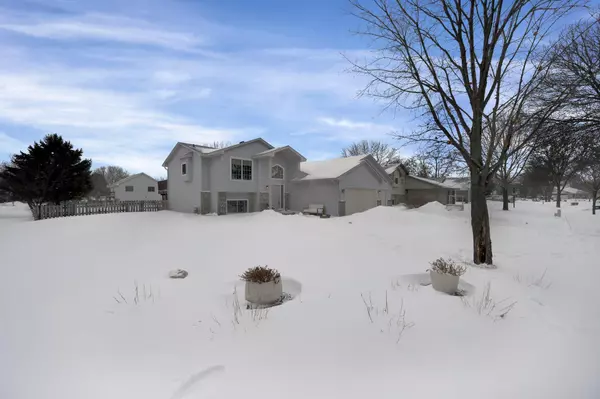$370,000
$349,900
5.7%For more information regarding the value of a property, please contact us for a free consultation.
2048 122nd LN NW Coon Rapids, MN 55448
3 Beds
2 Baths
2,017 SqFt
Key Details
Sold Price $370,000
Property Type Single Family Home
Sub Type Single Family Residence
Listing Status Sold
Purchase Type For Sale
Square Footage 2,017 sqft
Price per Sqft $183
Subdivision Ponds Of Shenandoah 3Rd Add
MLS Listing ID 6154601
Sold Date 03/31/22
Bedrooms 3
Full Baths 1
Three Quarter Bath 1
Year Built 1994
Annual Tax Amount $3,114
Tax Year 2021
Contingent None
Lot Size 0.280 Acres
Acres 0.28
Lot Dimensions 90x110x20x20x60x135
Property Description
Welcome home to this beautiful corner lot with lovely landscaping in the Coon Rapids community! Once inside, awaiting are vaulted ceilings, new flooring, Anderson windows, and stunning updates throughout. The main level features a spacious living area, two dining areas including a breakfast nook and larger dining space with access to the back deck. The kitchen boasts gorgeous granite countertops, tile-textured backsplash, and stainless steel appliances including a 5-burner gas range. The main level is complete with 2 generous bedrooms, including the primary with a walk-in closet and access to the full bath. Downstairs, find an expansive living room, perfect for movie night! This lower level also features a 3rd bedroom, 3/4 bath, and a laundry room which functions as a storage and utility room. The fenced-in backyard is highlighted by a large deck located off the dining room with plenty of space to host friends and family, recreation, and gardening. Don't miss out!
Location
State MN
County Anoka
Zoning Residential-Single Family
Rooms
Basement Finished
Dining Room Breakfast Area, Eat In Kitchen, Living/Dining Room, Separate/Formal Dining Room
Interior
Heating Forced Air
Cooling Central Air
Fireplace No
Appliance Cooktop, Dishwasher, Disposal, Dryer, Exhaust Fan, Freezer, Water Filtration System, Microwave, Range, Refrigerator, Washer, Water Softener Owned
Exterior
Garage Attached Garage, Heated Garage, Insulated Garage
Garage Spaces 3.0
Fence Chain Link, Wood
Building
Lot Description Corner Lot, Tree Coverage - Light
Story Split Entry (Bi-Level)
Foundation 1066
Sewer City Sewer/Connected
Water City Water/Connected
Level or Stories Split Entry (Bi-Level)
Structure Type Aluminum Siding,Brick/Stone,Vinyl Siding
New Construction false
Schools
School District Anoka-Hennepin
Read Less
Want to know what your home might be worth? Contact us for a FREE valuation!

Our team is ready to help you sell your home for the highest possible price ASAP







